Listed at $699,000
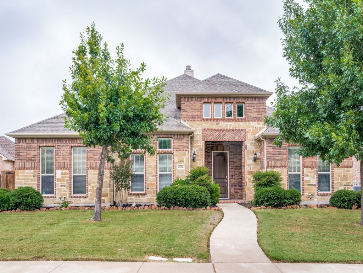
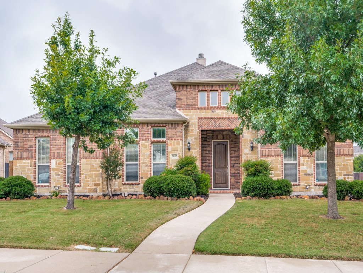
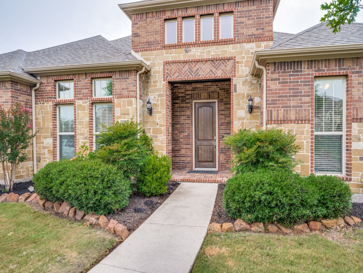
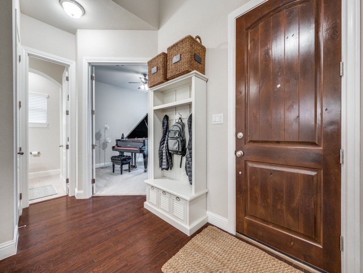
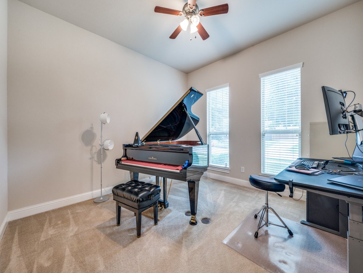
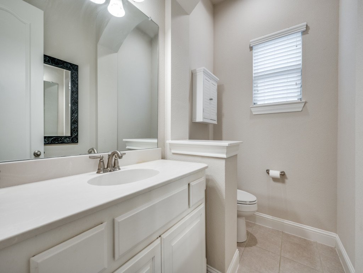
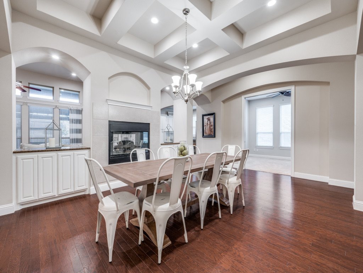
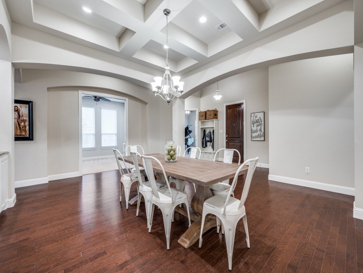
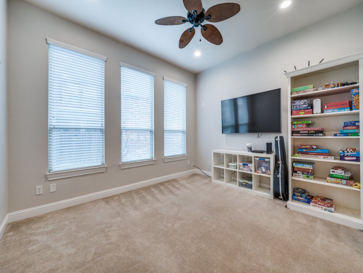
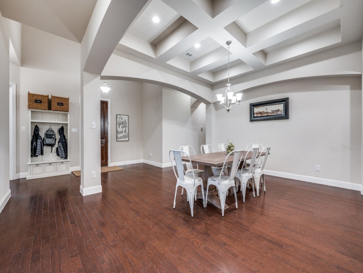
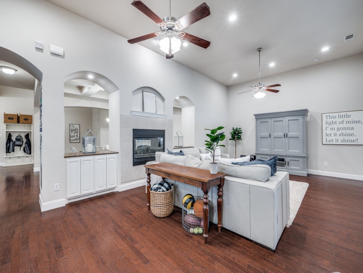
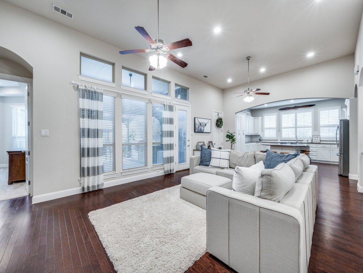
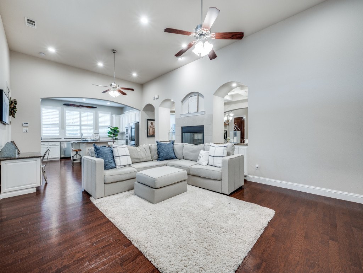
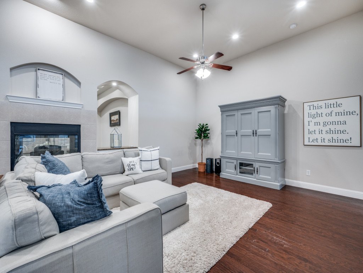
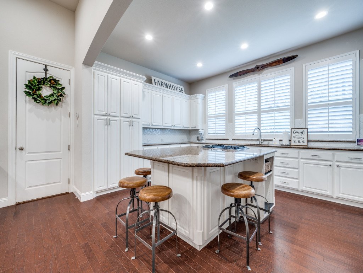
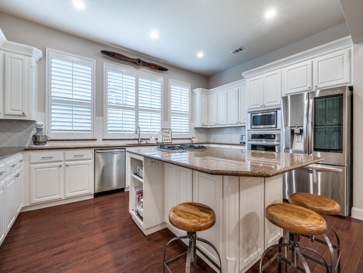
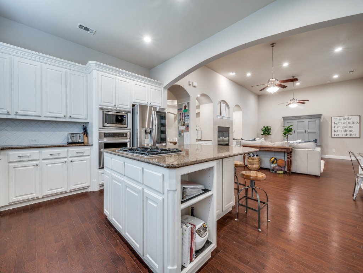
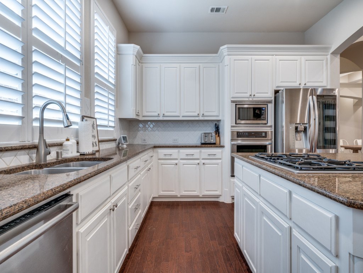
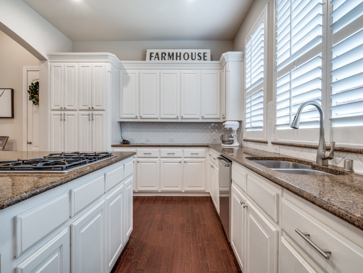
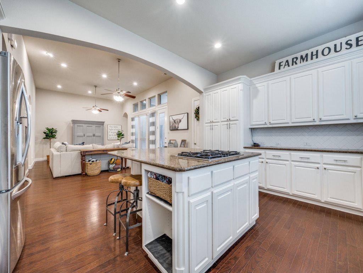
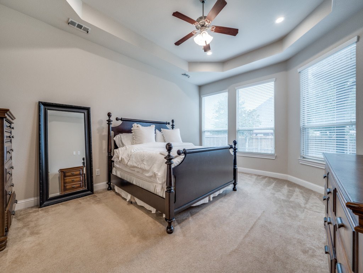
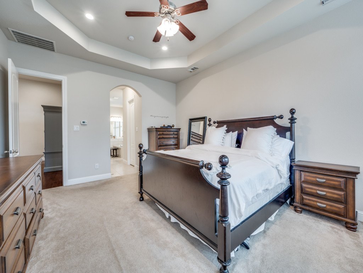
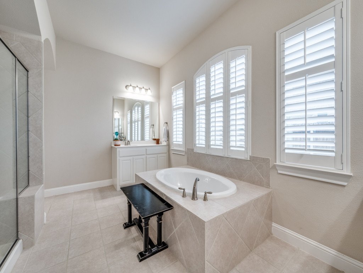
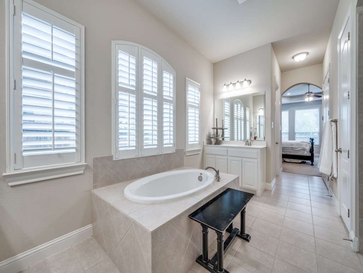
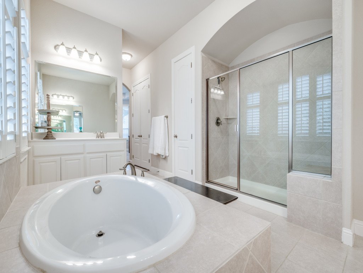
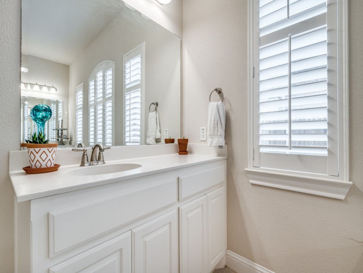
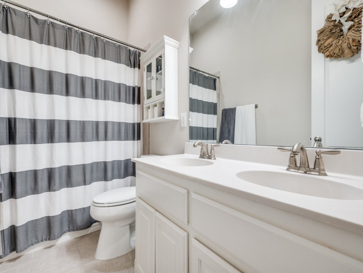
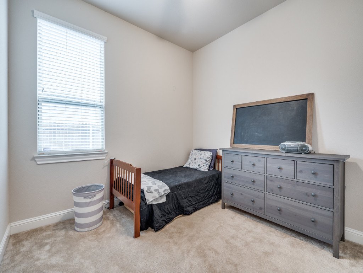
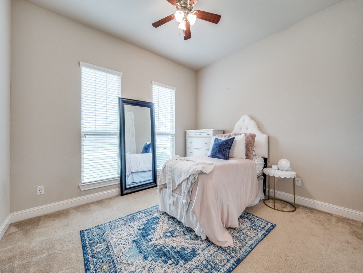
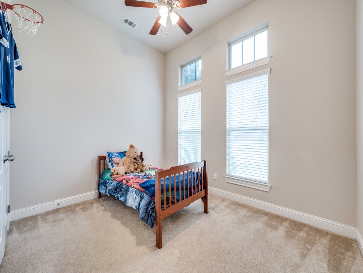
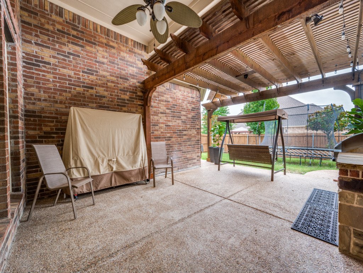
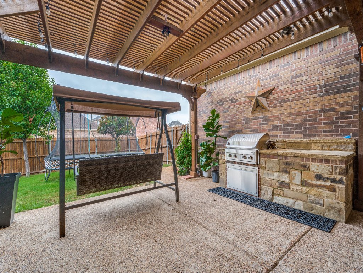
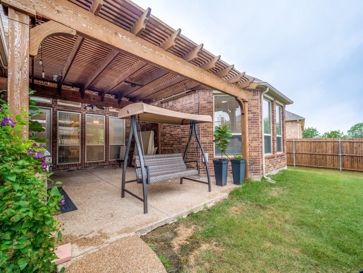
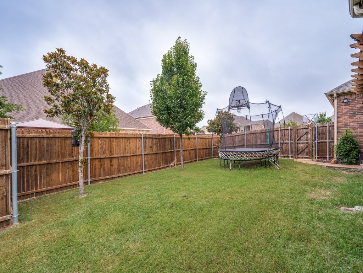
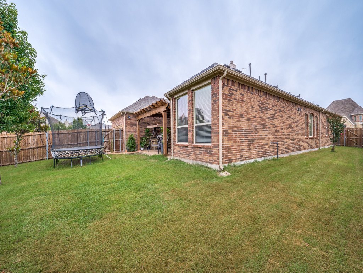
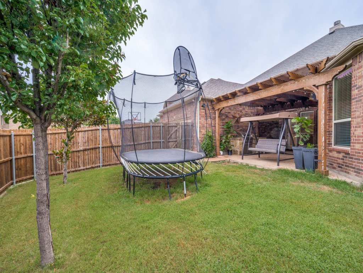
Description
Hard to find single story home in prime West Frisco location with 3 car garage! As you enter the home you are greeted with 17 ft soaring ceilings, hardwood flooring & modern design features! The entry opens to a beautiful dining room with double sided gas fireplace that draws you to the open concept family room & kitchen! In the kitchen, you will find oversized island, granite countertops, timeless subway tile backsplash, classic white cabinets, stainless appliances & gas cooktop! Primary suite features large windows & bath that features large closet leading directly to laundry room. 3 guest bedrooms are on other side of home with large closets & shared bath with double vanities! Additional media room can be used as game room or additional living area! Private office with french door entry! Beautiful and peaceful backyard offer privacy with extended concrete patio, cedar arbor, outdoor kitchen with built in grill! Frisco ISD and easy access to everything in Frisco.
Property Details
3,103 square foot
Single story
Great floor plan
Perfect West Frisco Location
Covered back porch and built in grill
What we love about this home !
Easy living in this large single-story home with open floor concept and oversized 3-car garage tucked into this quiet gem of a neighborhood in West Frisco. You will be delighted at the perfect location 4 minutes from Target, 5 minutes from Costco, 5 minutes from Home Depot, and zero minutes from a quiet and safe spot for your family to thrive! Less than a 5-minute walk to one of Frisco ISD’s high schools, and a 3-minute drive to the elementary and middle schools. Literally everything in Frisco is at your fingertips at this prime location! PGA HQ is less than 6 minutes away as well.
This home greets your guests with a covered front entrance with a soaring 17’ enclosure (which provides a secure location for packages to be dropped off without visibility from the street), which is matched by the 17’ high ceiling in the stunning entrance which opens to a beautiful dining room with rich hardwood floors, coffered ceiling and a passthrough fireplace that draws you into the great room and kitchen. In the kitchen, you will find an oversized island which houses a gas cooktop area and ample space for all the life that happens around this hub of the home! Stainless steel appliances included with this home include newer Bosch dishwasher, LG convection wall oven and a Panasonic wall mounted microwave. The classic clean white cabinets are enhanced with the multi-colored granite countertops and timeless subway tiles provide interest to the wraparound backsplash installed in a clever herringbone pattern. The kitchen has large plantation shutters which can be adjusted to allow your desired amount of sunshine or closed for complete privacy. A thoughtfully built-in desk with matching white cabinetry and granite top are conveniently located near the kitchen making efficient use of the space between the kitchen and great room.
The great room has large floor to ceiling windows which allow natural light from the adjacent extended outdoor covered patio featuring an oversized pergola and built in BBQ complete with gas line. You will feel unencumbered in your private castle with the 12’ ceilings and generous lighting installed throughout the house for an airy feel of calm and flow.
In the corner of the house, the delightful owners suite features tray ceilings and larger windows which angle around to the backyard and patio. A large linen closet is tucked away on the hallway leading to the master bathroom, which features two separate closets, a large bathtub, flanked by separate extended vanities and sinks. The further closet further boasts an access door directly leading to a utility room with room for washer, dryer, and vertical fridge or freezer.
The thoughtful design continues, as the other side of the laundry room opens to the three secondary bedrooms. Your children will love the direct access down the hallway, while you will love the privacy provided by three doors, a utility room, and closet. The three secondary rooms each feature nice-sized closets and ceiling fans for comfort. Centrally located among the three secondary rooms there is a full bathroom with a double vanity and two sinks. Completing the loop of this floor plan, you may have already noticed the French doors leading to an oversized office, which is next to the half bath and coat closet. Additionally, the sliding pocket doors adjacent to the beautiful dining room conceal a fun game/media room which is hardwired for surround sound and a favorite place for friends to gather as well as to curl up and read a book or binge watch the latest streaming episodes.
Last, there is an extended patio which features a large arbor/pergola for relaxing.
Listed by Brandon Carrington
Owner/Broker @ Hometiva
brandon@hometiva.com


